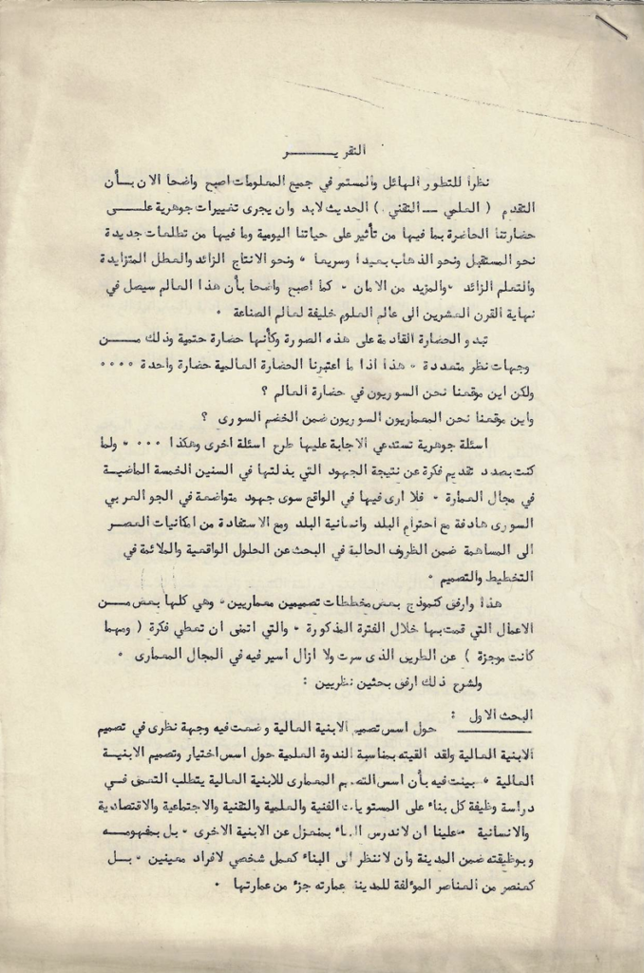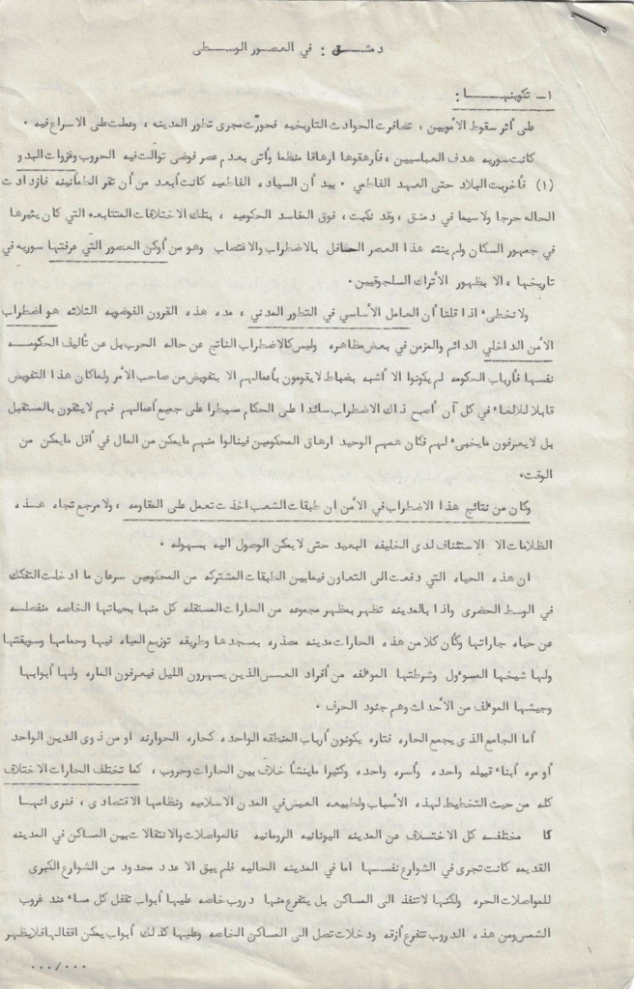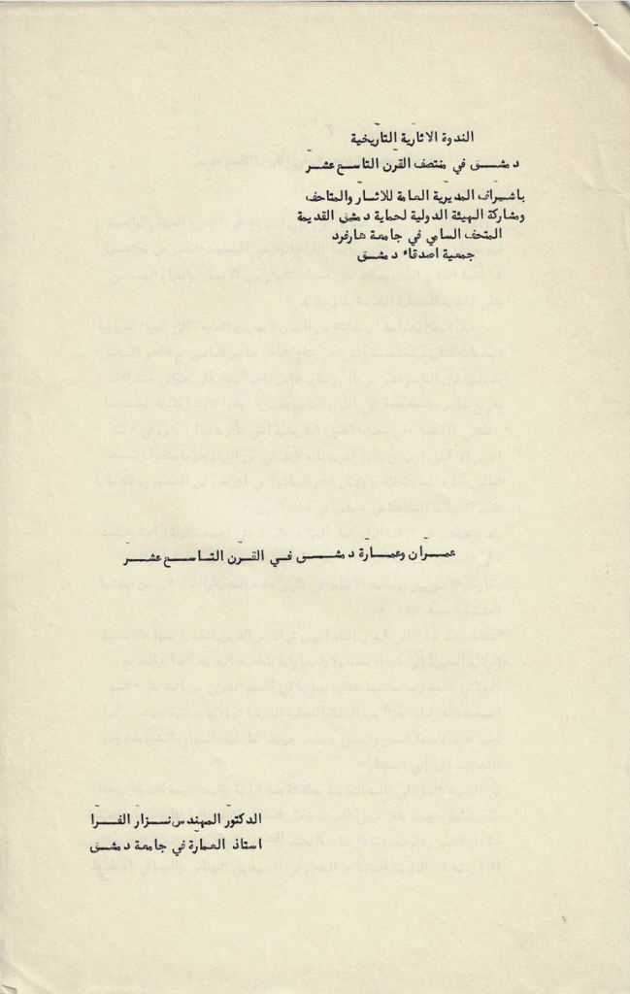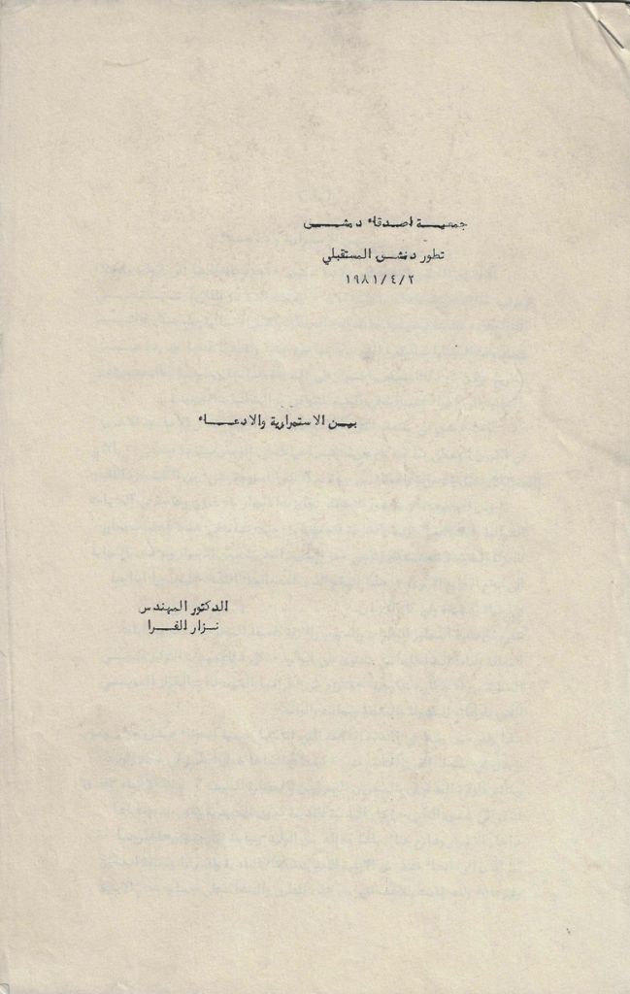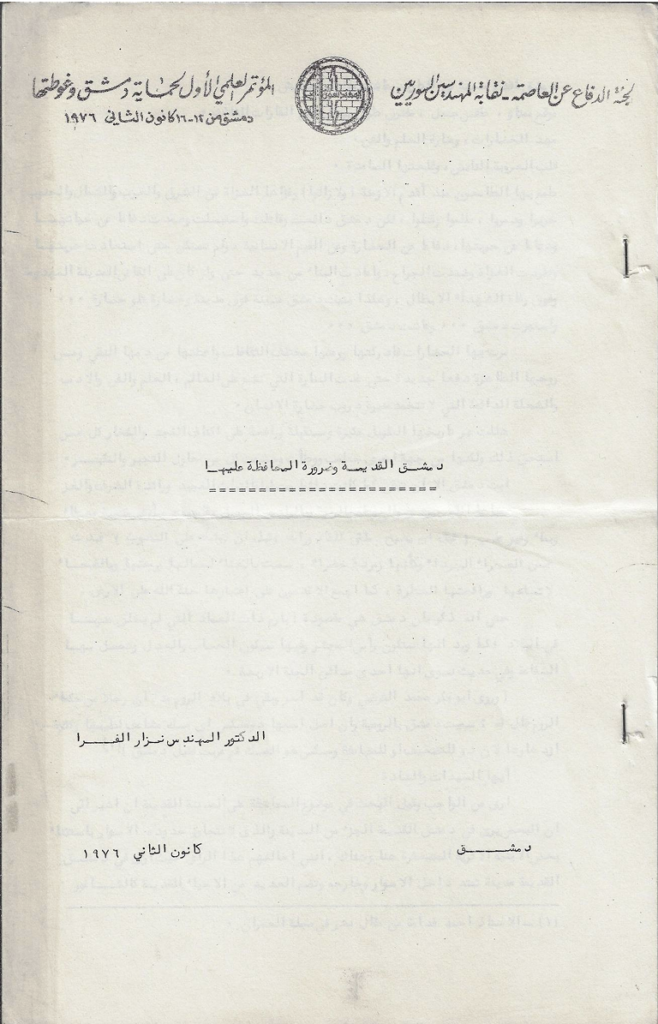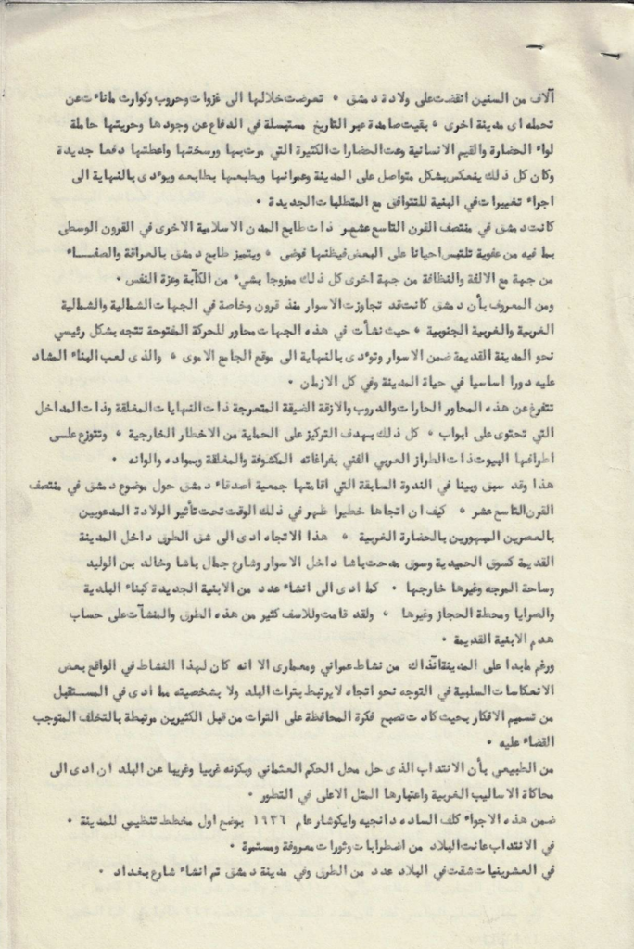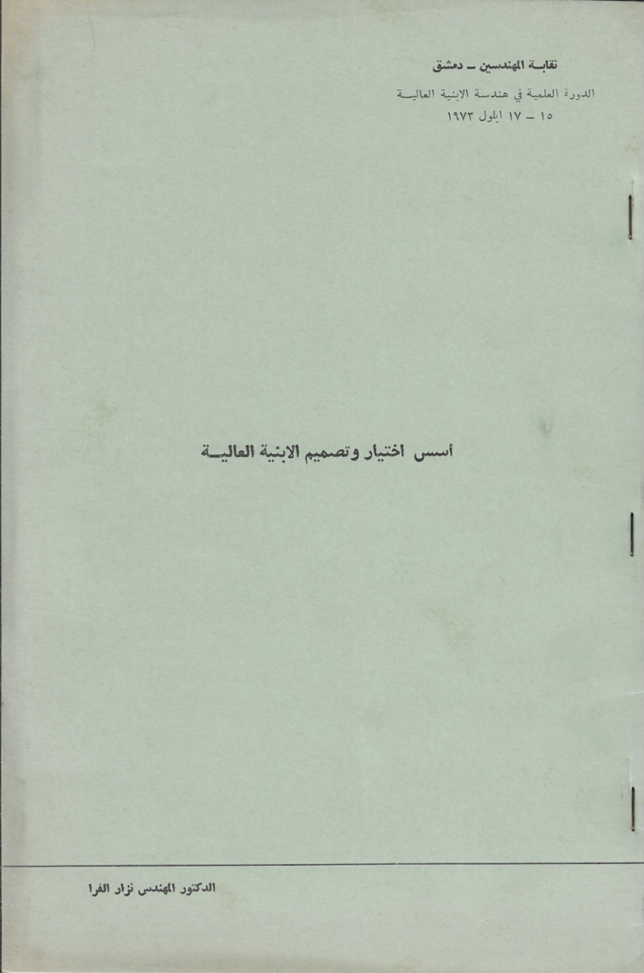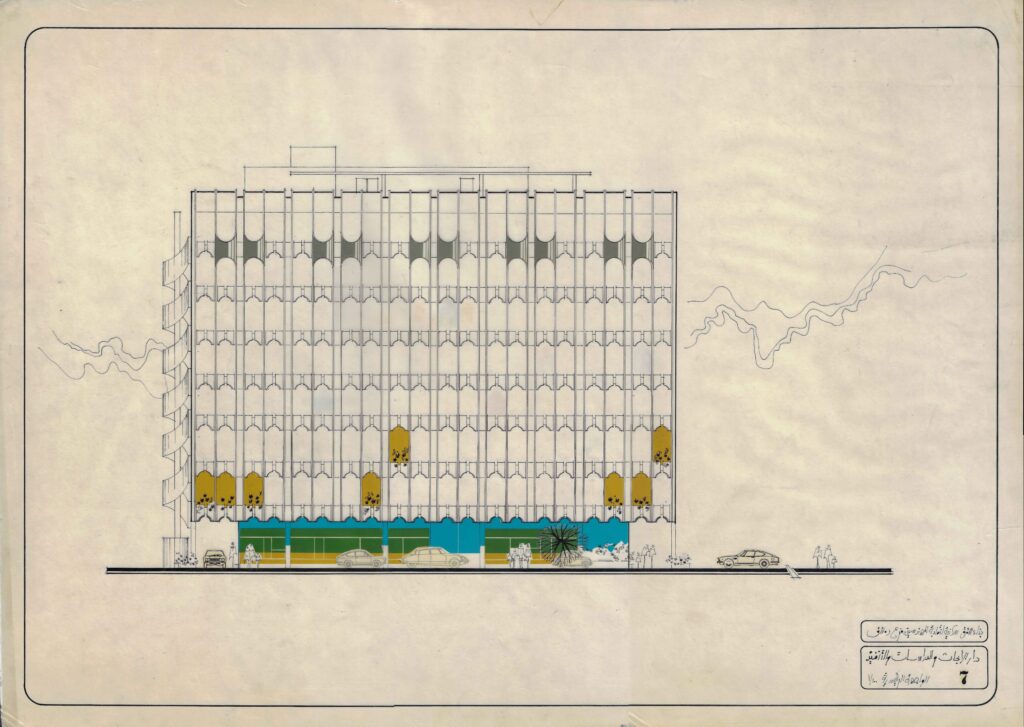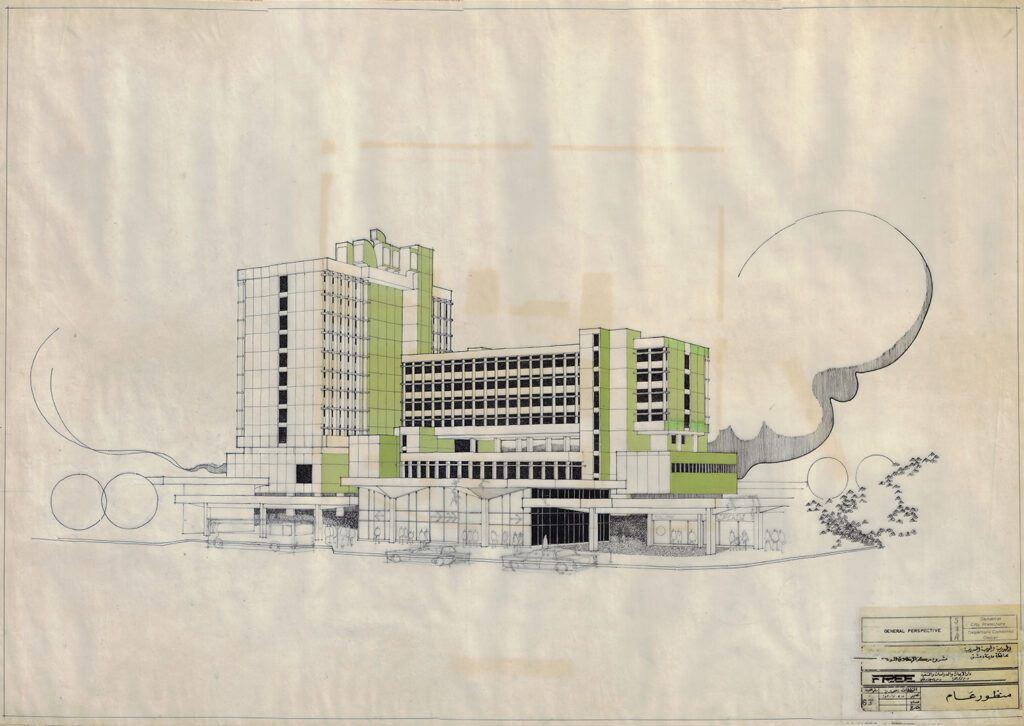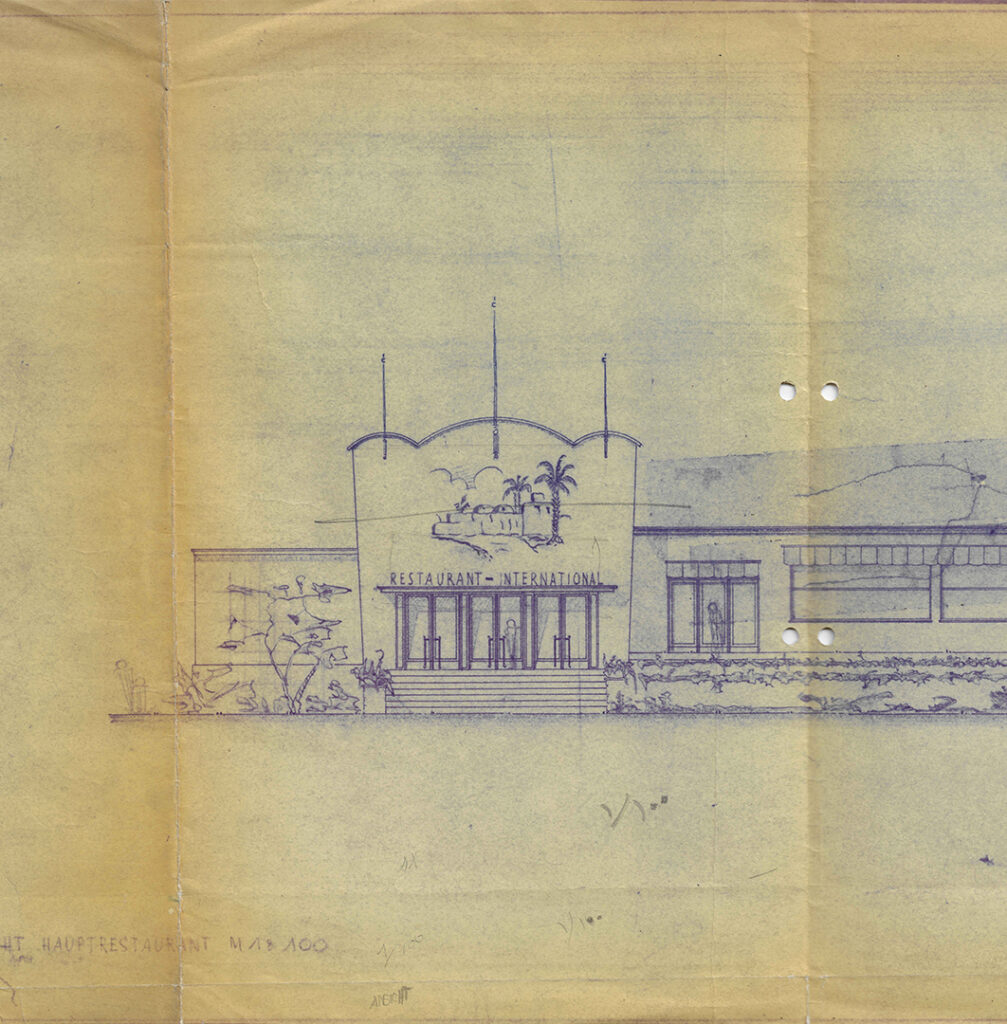تقرير عن أعمال المعمار نزار الفرا
A report by Nizar al-Farra on his work Nizar al-Farra, A report by Nizar al-Farra on his workYear: 1978REF code: AMASyria_Ref_c1_P067doc The scans presented here have been intentionally reduced in resolution to optimize web display. To request access to high-resolution images or original materials, please contact us directly. contact

