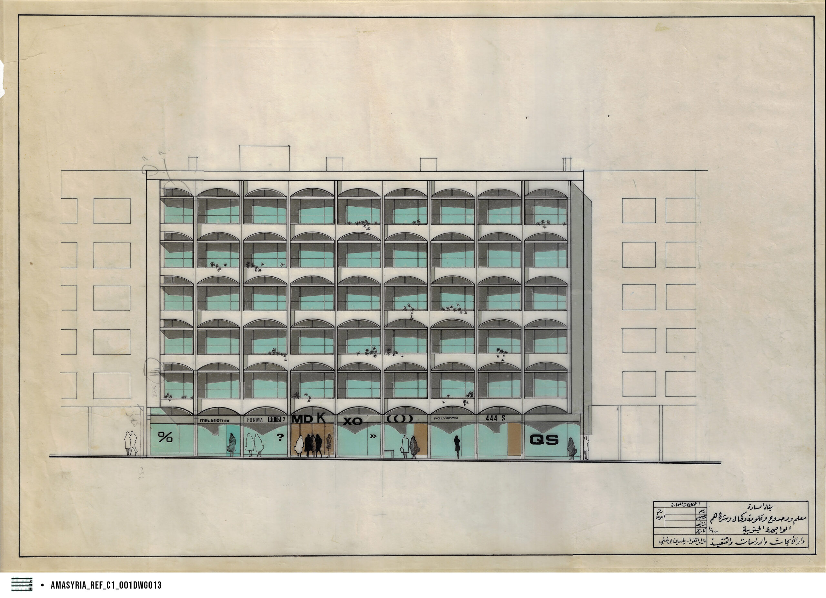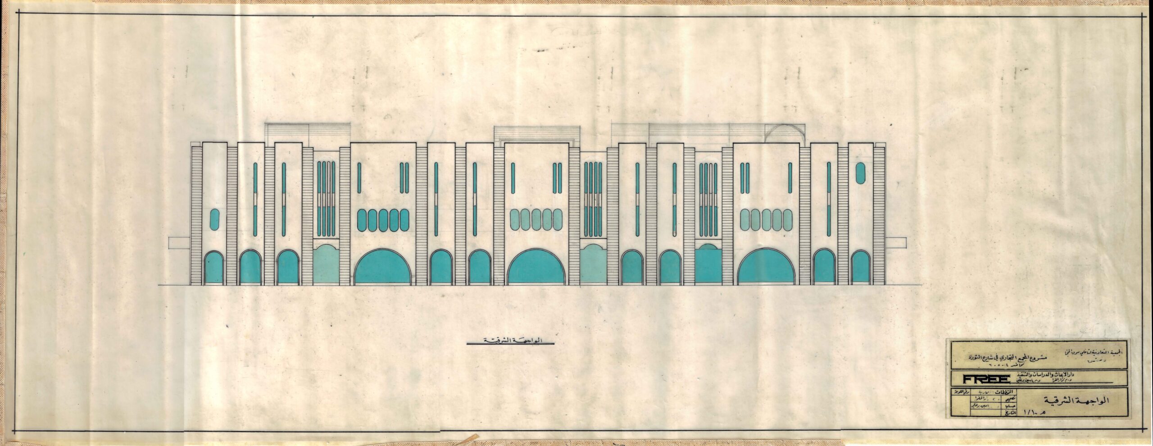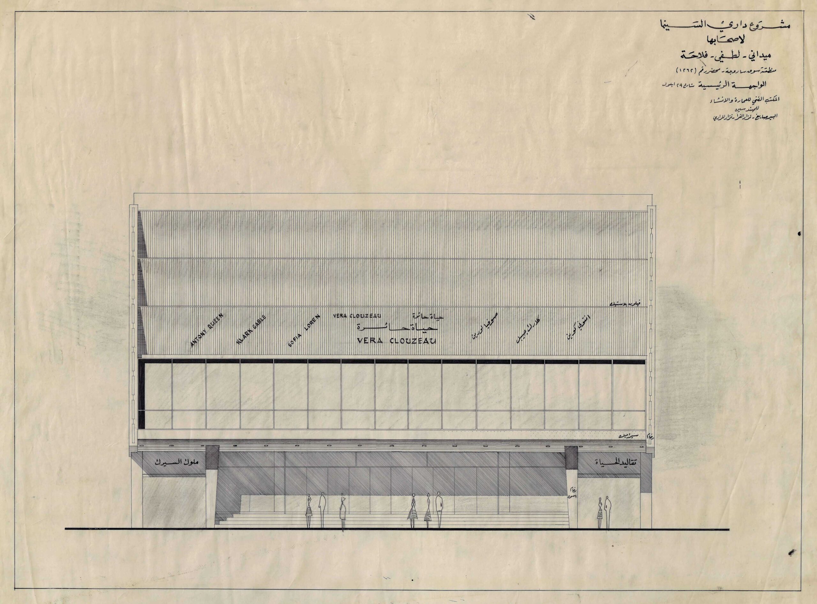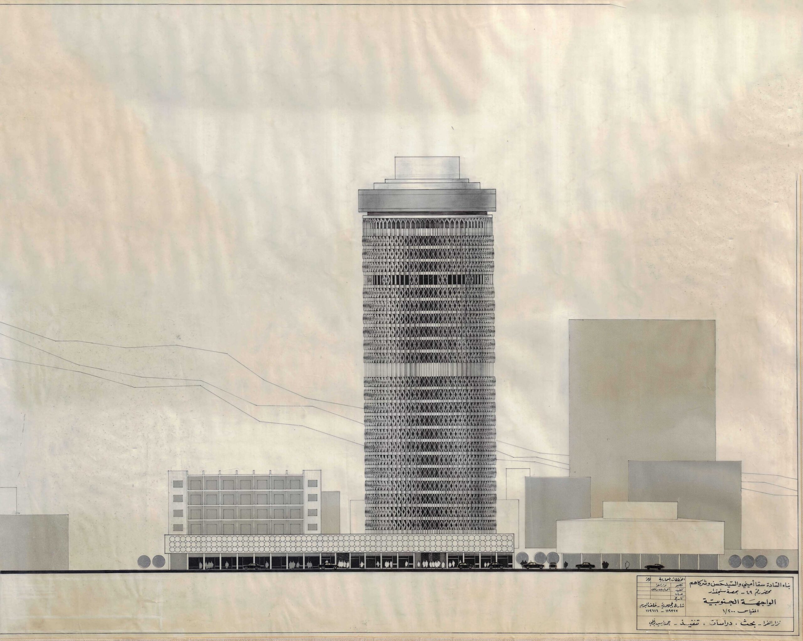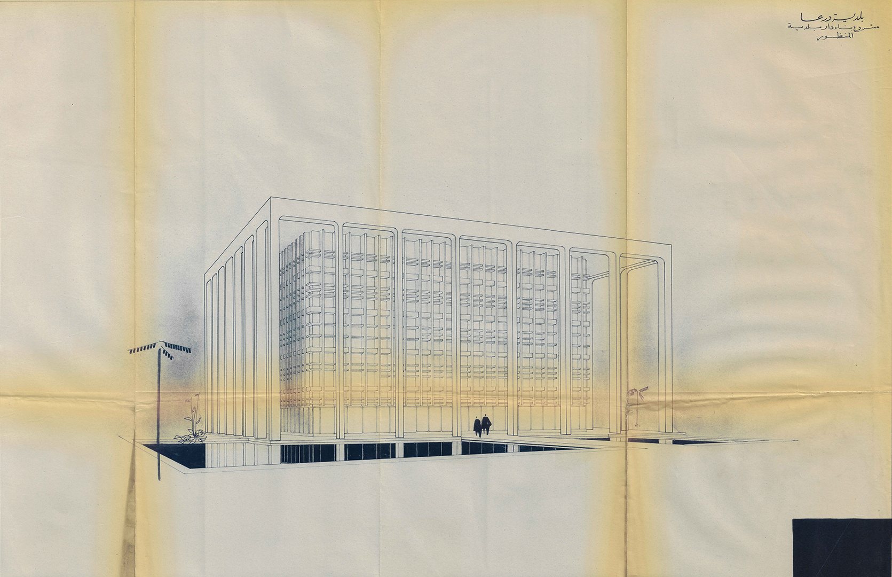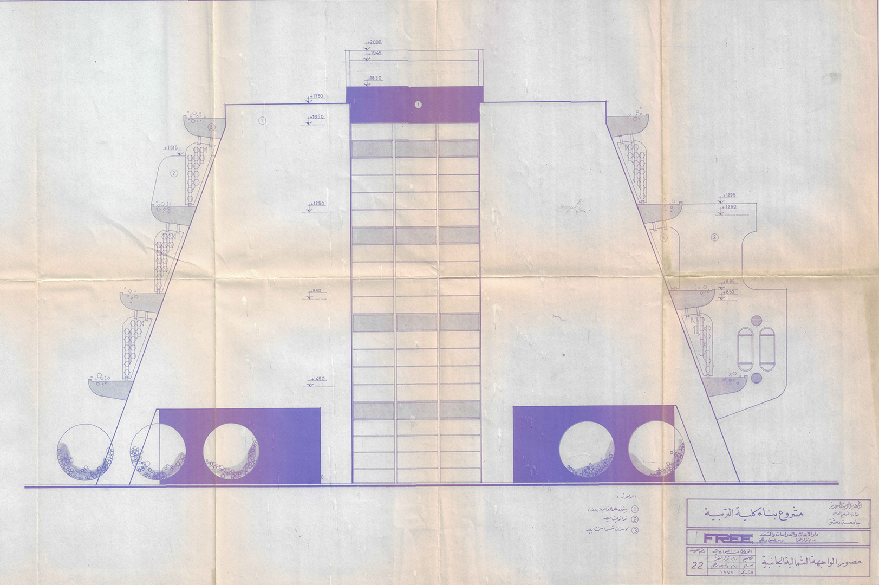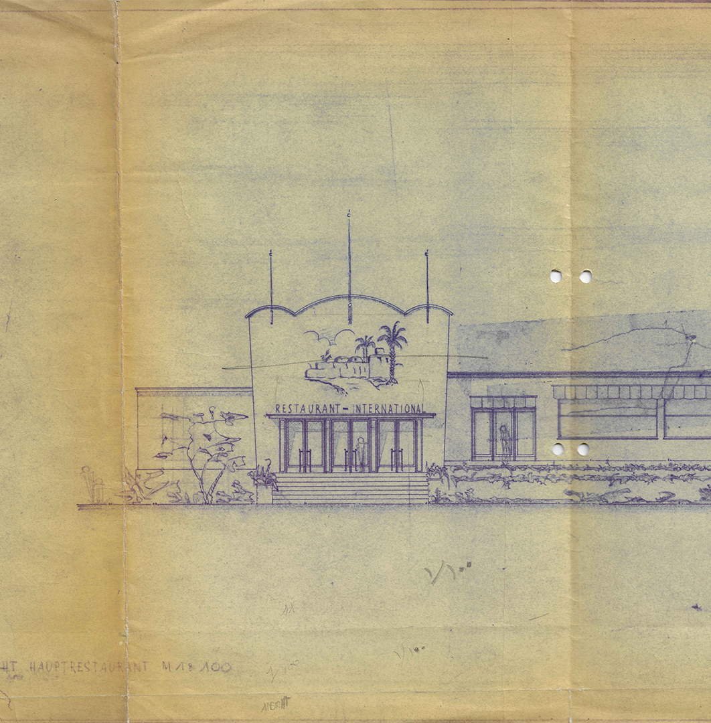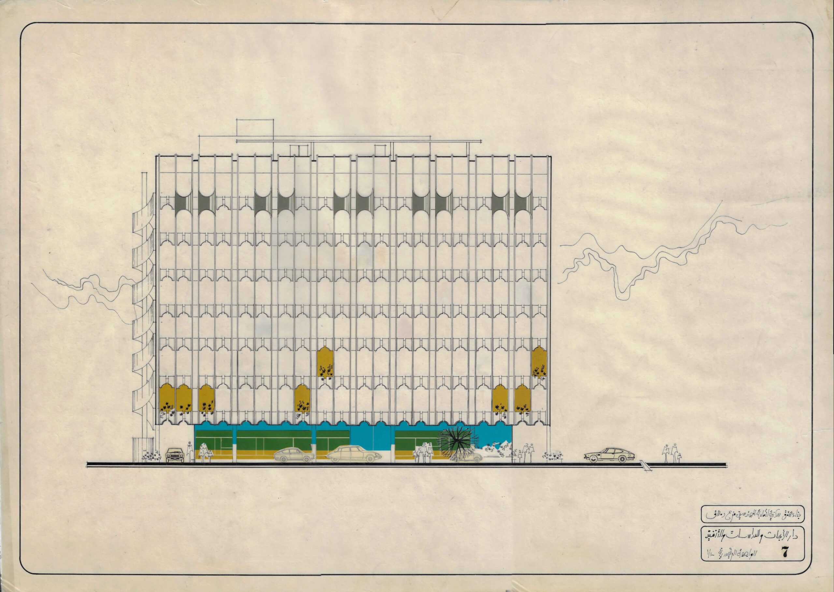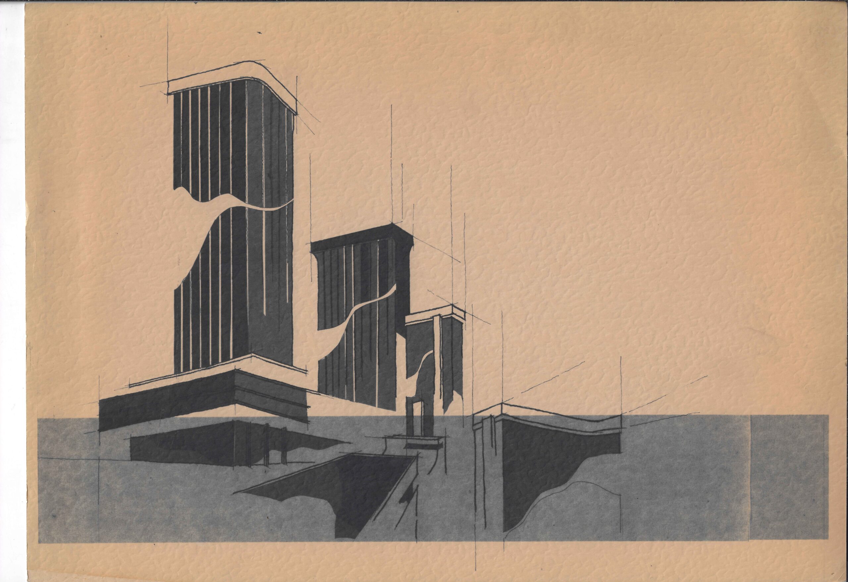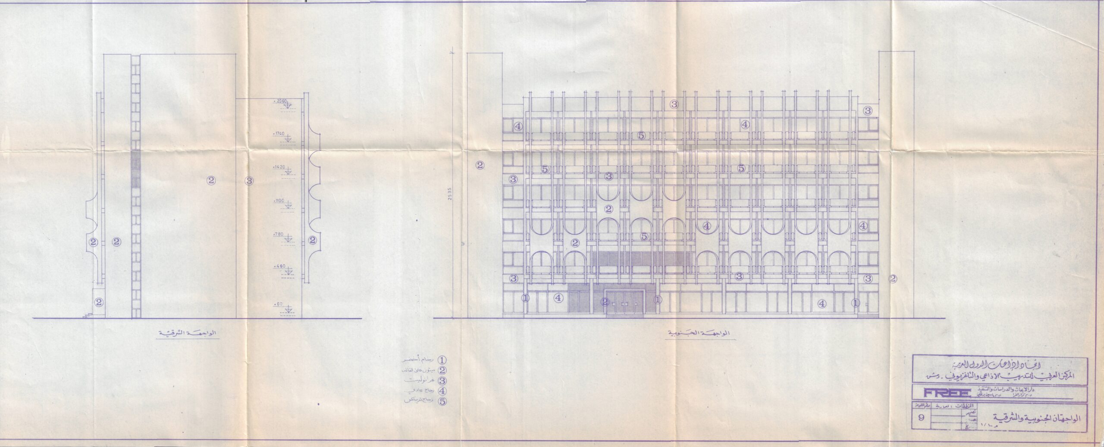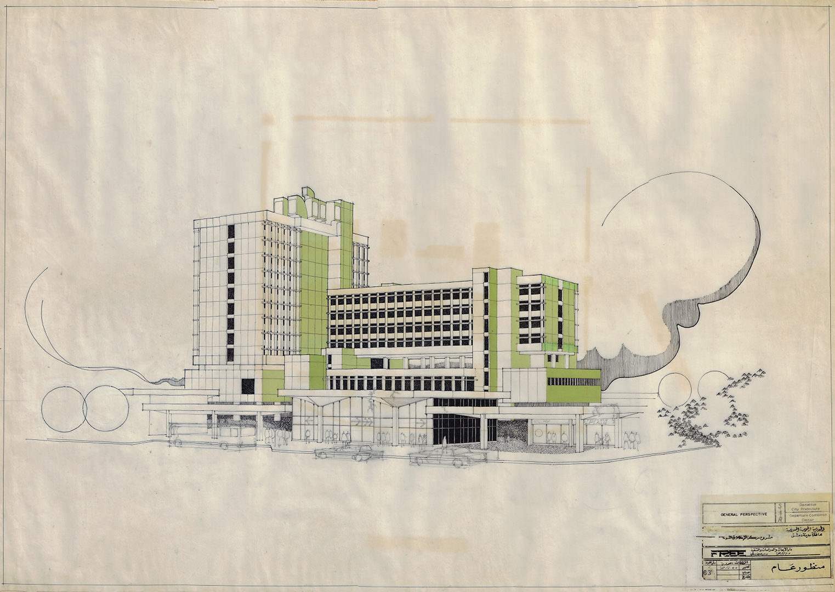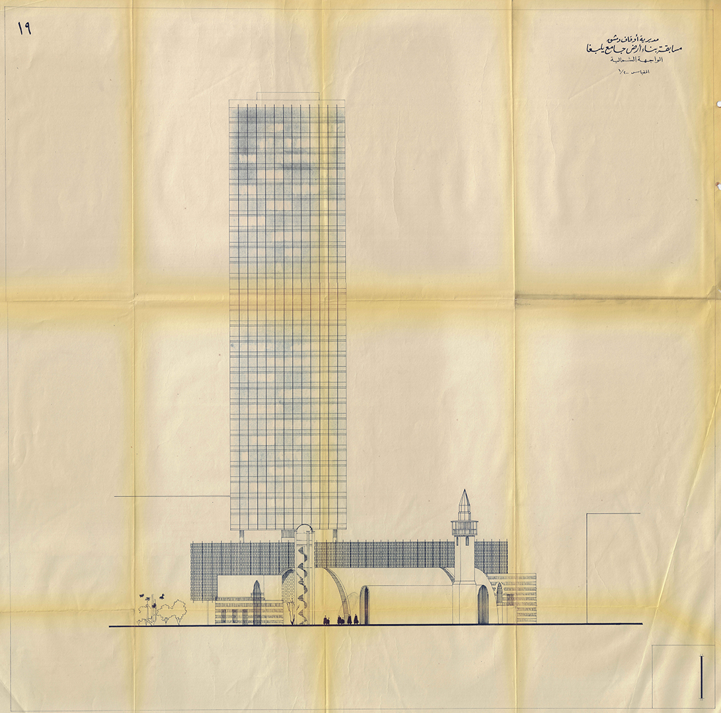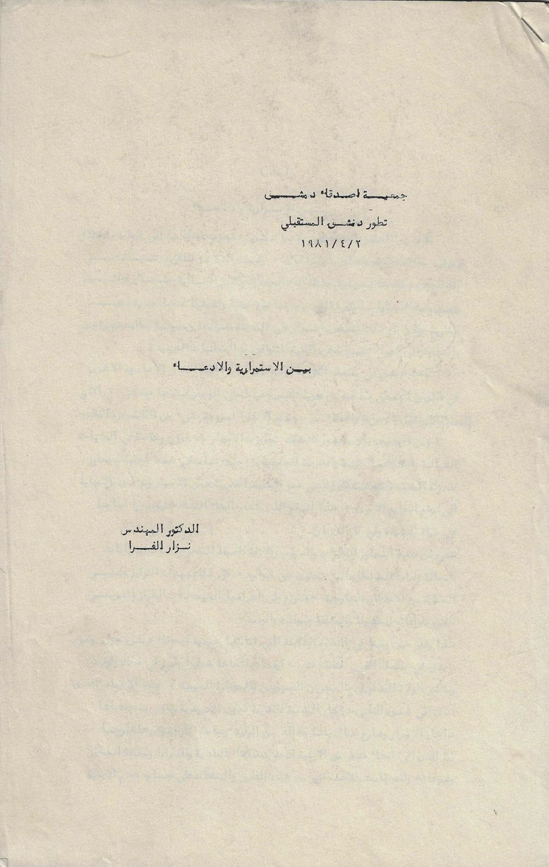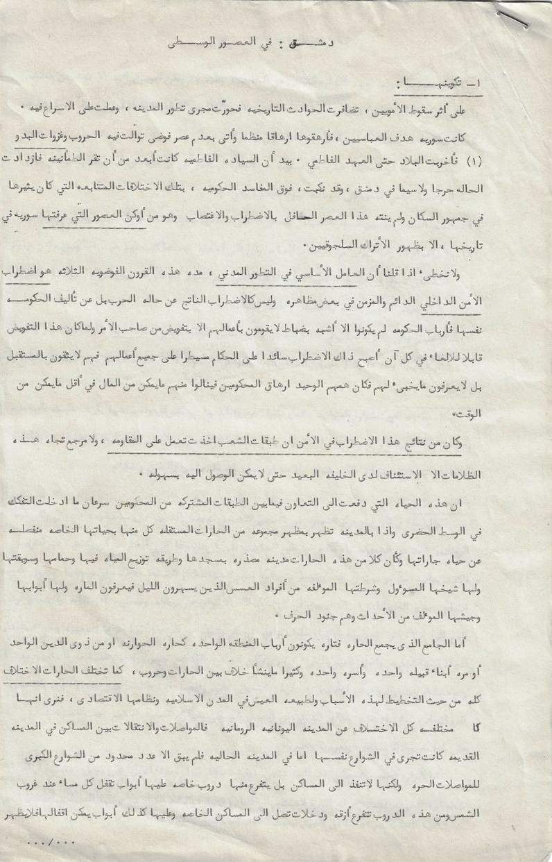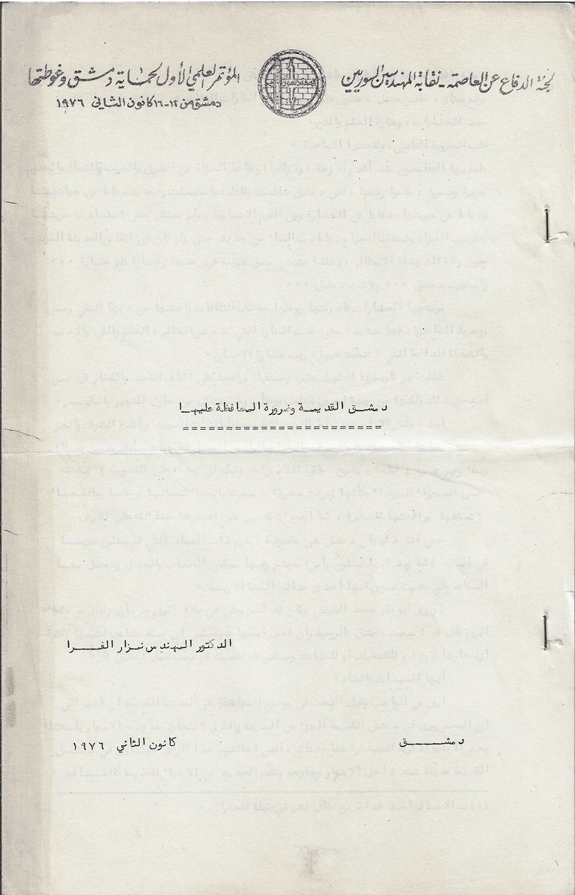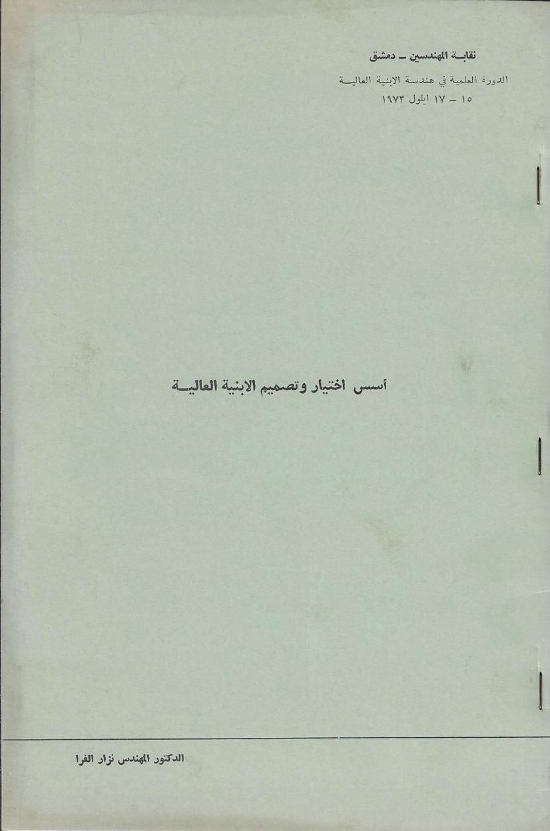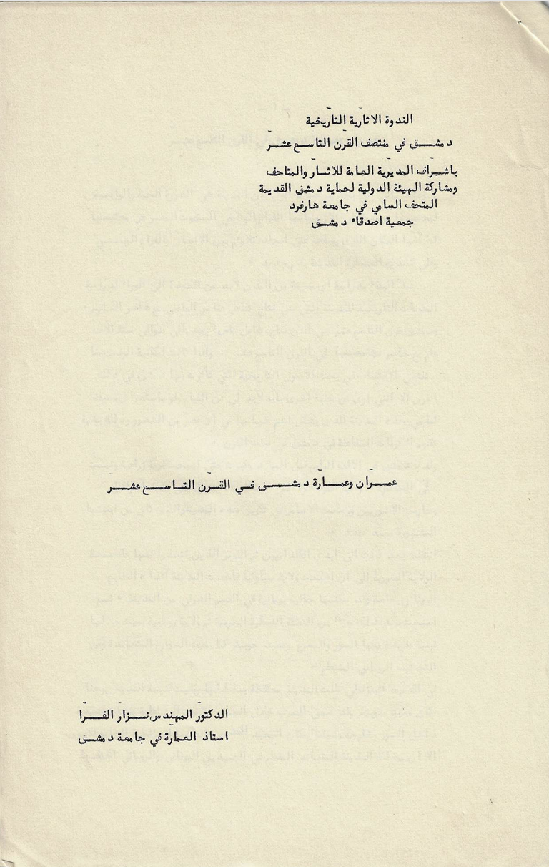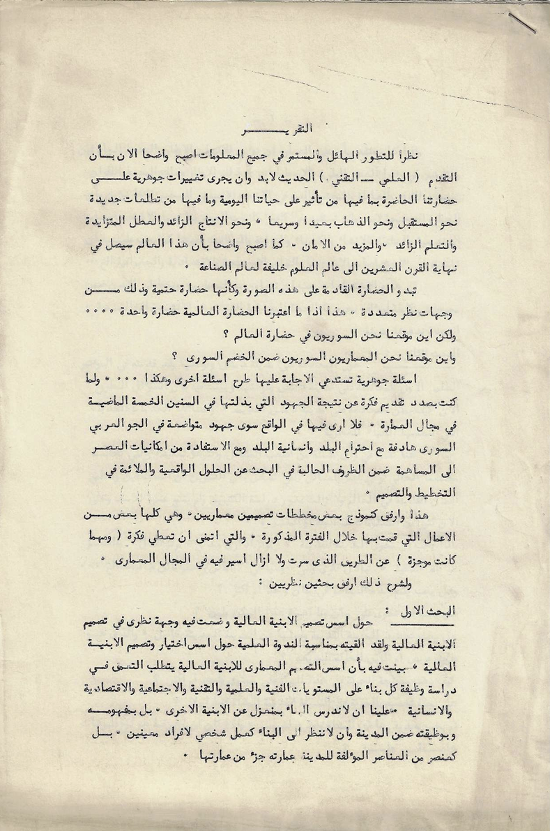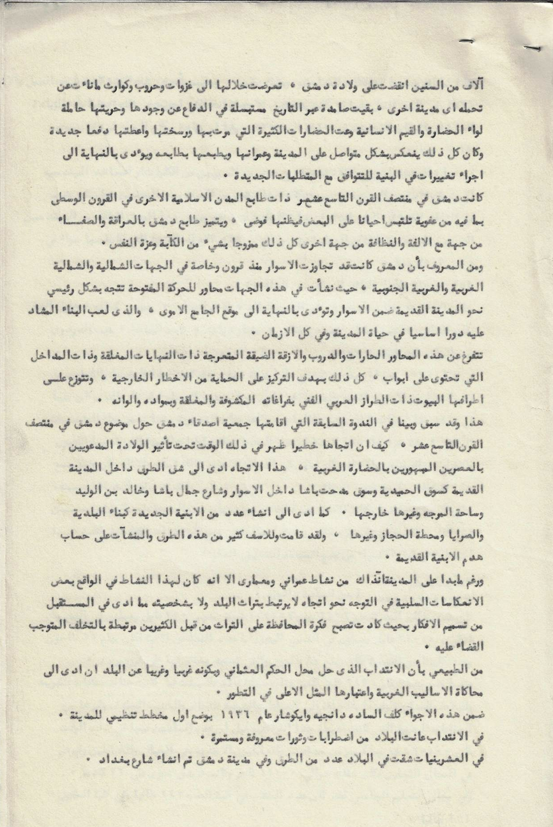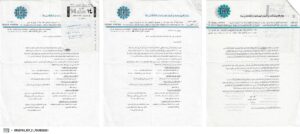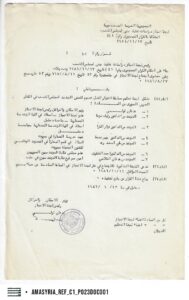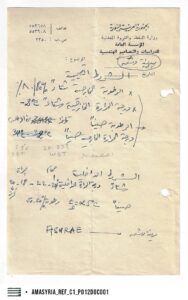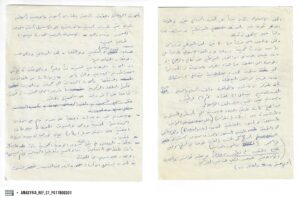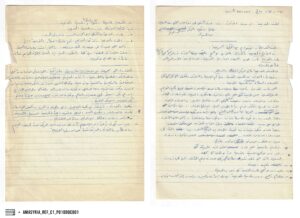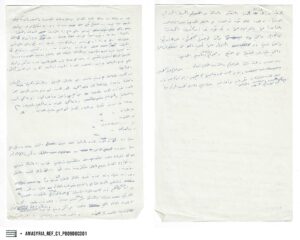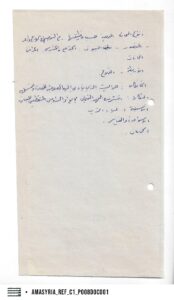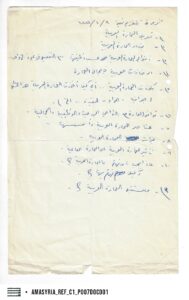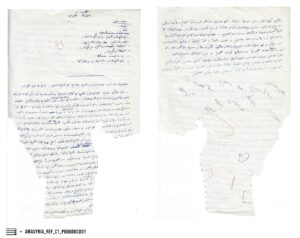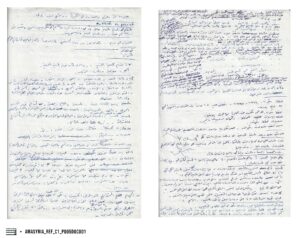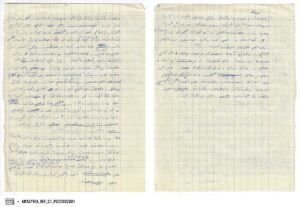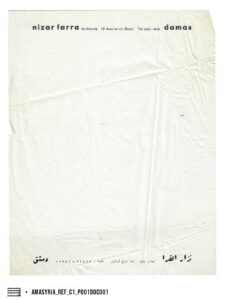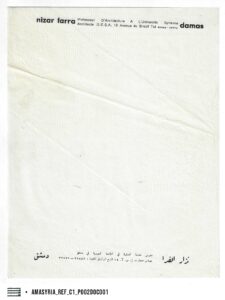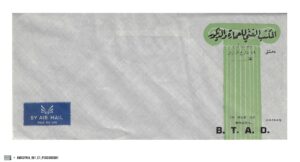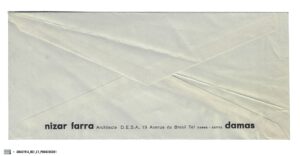Nizar Al-Farra Archive collection
The archival collection of the Syrian architect Nizar al-Farra (1933–2020) is the first complete collection to be acquired by AMASyria – The Archive of Modern Architecture in Syria. Al-Farra belongs to the second generation of architects in Syria, leaving a significant imprint on the architectural landscape of Syrian cities. Beyond his practice, he contributed to architectural education as head of the Architecture Department at the Faculty of Fine Arts at Damascus University between 1961 and 1964 and was one of the founding members of the university’s Faculty of Architecture.
This archive was transferred to our care in late 2022 through the generous efforts of Mrs. Dania al-Farra, daughter of the late architect, and architect Walid al-Shihabi. Over a period of two months, we worked, with the assistance of our colleagues Abdulrahman al-Farra and Hussam al-Sbei, to collect all related materials from the architect’s office. The collection ultimately comprised approximately 1,100 documents. These were then transferred to our archive, where they were sorted, preserved, and digitized, in alignment with our mission to preserve Syria’s architectural heritage and make it openly accessible to researchers and those interested in the Syria’s architectural history of the 20th century.
These documents range in date from 1960 to 1998 and are divided into two main categories: architectural projects and personal documents.
- Architectural projects: These include works completed by Nizar al-Farra over more than fifty years, illustrating the evolution of his professional journey and documenting the broader transformations of Syria’s architectural landscape during this period.
- Personal documents: A diverse collection of official papers, correspondence, writings, printed ephemera, and miscellaneous drafts.
On August 24, 2025, we are releasing the first part of this collection in digital form. It features 12 of Al-Farra’s most notable projects from various phases of his career, amounting to 422 documents, of which 306 are published, alongside 73 personal documents. We are actively working to make the remaining parts of the archive available successively in the future.
Disclaimer
The scans presented here have been intentionally reduced in resolution to optimize web display. To request access to high-resolution images or original materials, please contact us directly.
This collection is made publicly accessible exclusively for non-commercial academic purposes, including research, teaching, and scholarly publication. Use of these materials is permitted on the condition that AMASyria is properly credited as the source. Any commercial use, exhibition, modification, or redistribution of these materials is strictly prohibited.
| Collection code | C1 |
| Collection title | Nizar Al-Farra Archive collection |
| Description | Architect Nizar al-Farra Collection comprises documents dating from 1960 to 1998, reflecting over five decades of the architect’s work and legacy. It includes architectural projects that chart the evolution of Al-Farra’s professional practice and document the transformation of Syria’s urban landscape during the latter half of the 20th century, alongside a rich assortment of personal materials such as official papers, correspondence, writings, printed ephemera, and drafts. |
| Source | The private archive and records of architect Nizar al-Farra. Courtesy of: Mrs. Dania al-Farra, daughter of the late architect, and architect Walid al-Shihabi. |
| Material Types | Drawings, Documents, publications, prints. |
| Number of documents in the archive | >1100 |
projects
Personal documents
Publications
Correspondence
Drafts
printed ephemera
© 2025 AMASyria. This collection is licensed under a Creative Commons Attribution–NonCommercial–NoDerivatives 4.0 International License (CC BY-NC-ND 4.0).
We are constantly working on collecting and archiving data related to the subject of the initiative |architectural documents and drawings, old and new photos, architectural competitions, sketches, project description, in addition to oral history and narratives| and we appreciate any contribution in this regard.

